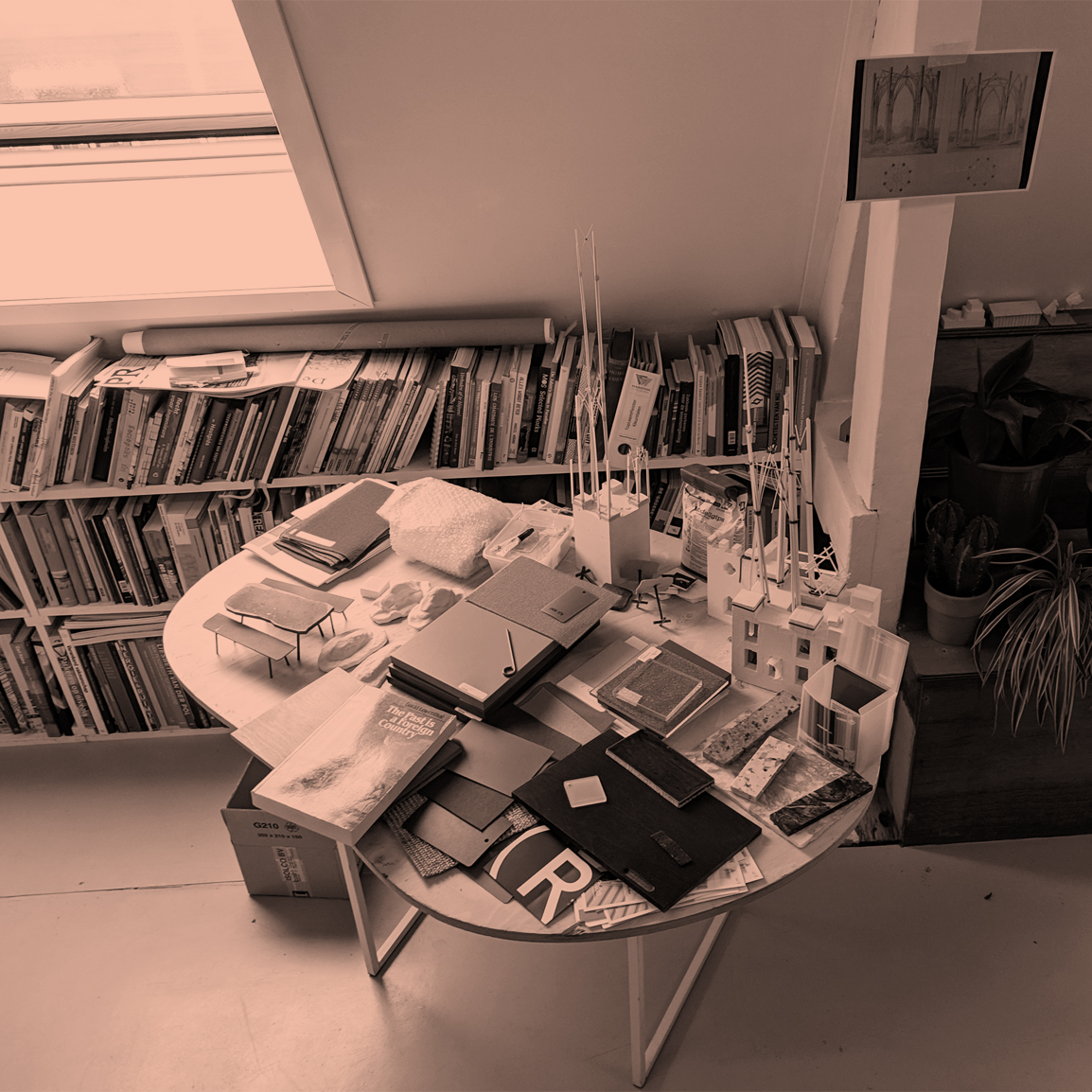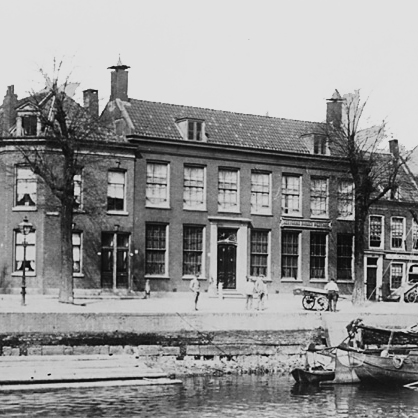About Lilith Ronner van Hooijdonk
The office was founded in 2010 in Rotterdam. We design narrative architecture that tells the story of the assignment at hand. A story with different layers: that of the context, a response to building tradition, the wishes of our client, sustainable applications and technical opportunities. The architecture surprises with imagination. Our work reaches from transformations to public spaces like a Performative Space in Eindhoven, and from building a multi-family house in Amsterdam to researching our practice and writing stories about it.
Partners: Elsbeth Ronner, Lilith van Assem
Employees: Eva Ventura (2019 - nu), Milou Klein (2019), Melvin van den Houdt (2019), Laura Steenbeke (2018), Joppe Douma (2018), Madeleine Mans (2016 - 2018), Paula Cores Barrel (2017), Jimmy Stegeman (2016), Dirk Gonzáles Veugelers (2016), André Cramer (2014), Clémence Boru (2013), Anne de Ruyter (2012)
They wrote about us: Modulør, Archined, Architectuur.nl, Dirty Science
Design: De Ronners
Development: Martijn van Bachum
Everything on this website is licenced under Creative Commons licence CC BY-NC-ND 4.0.

